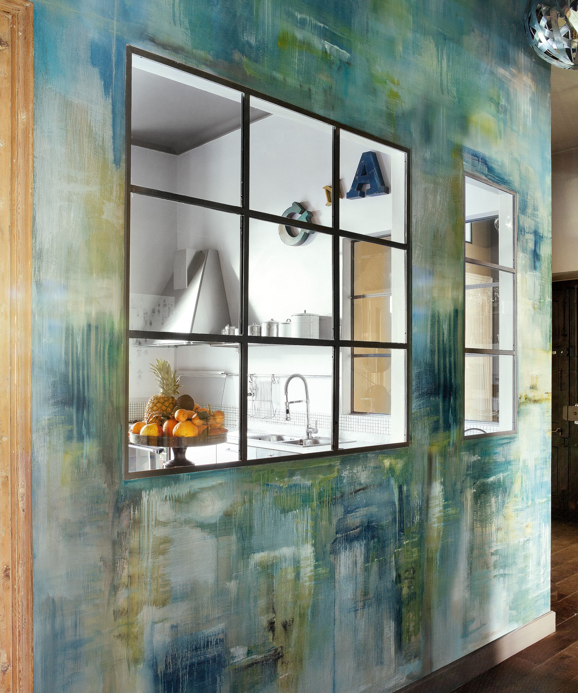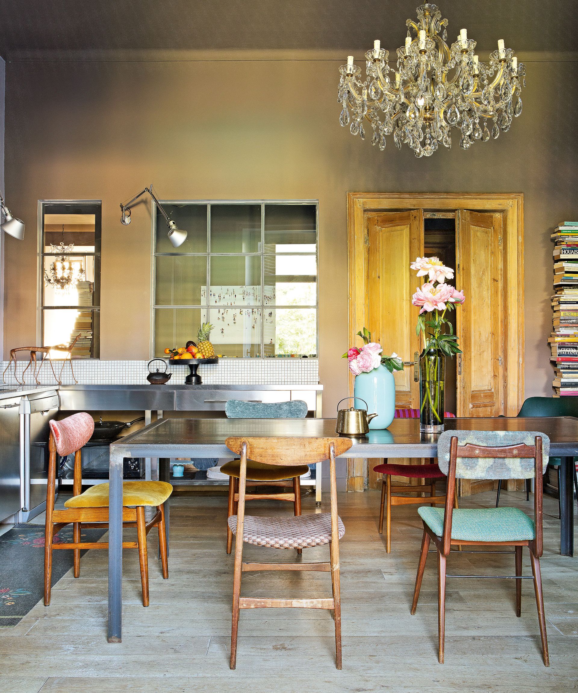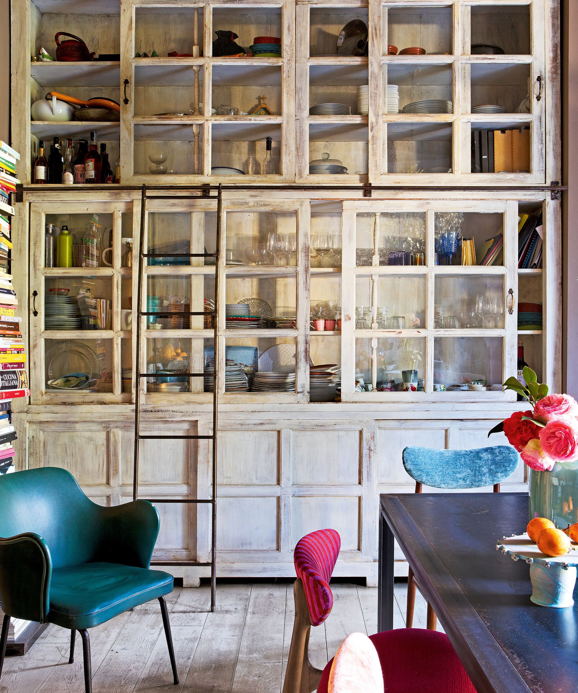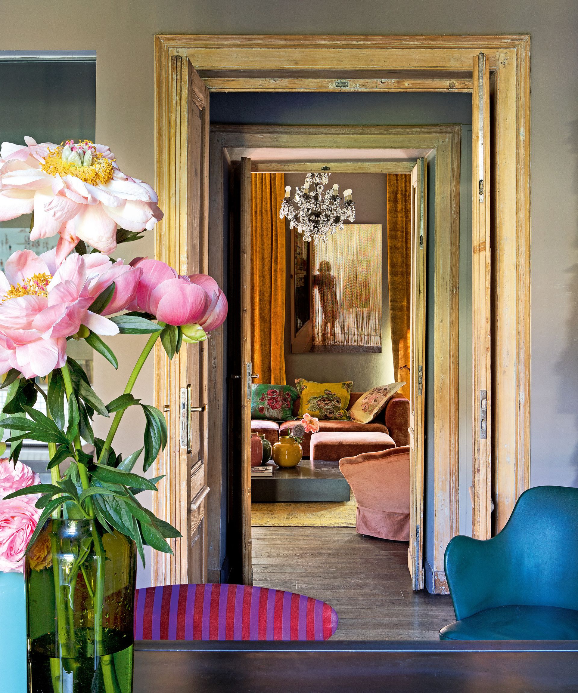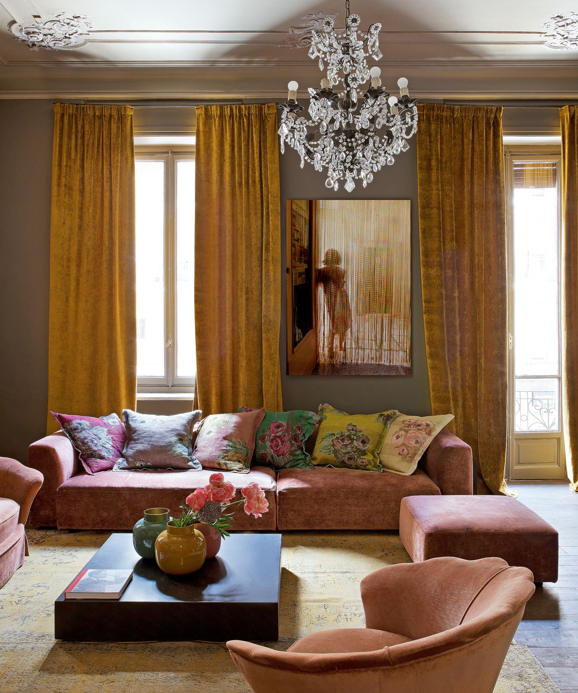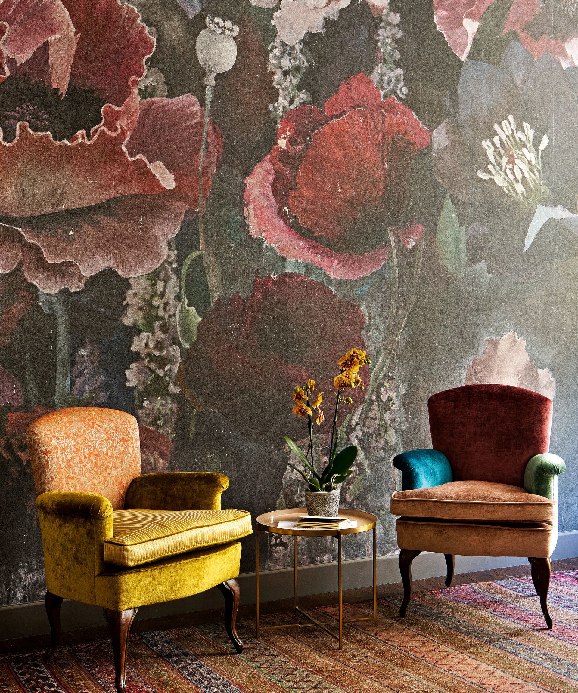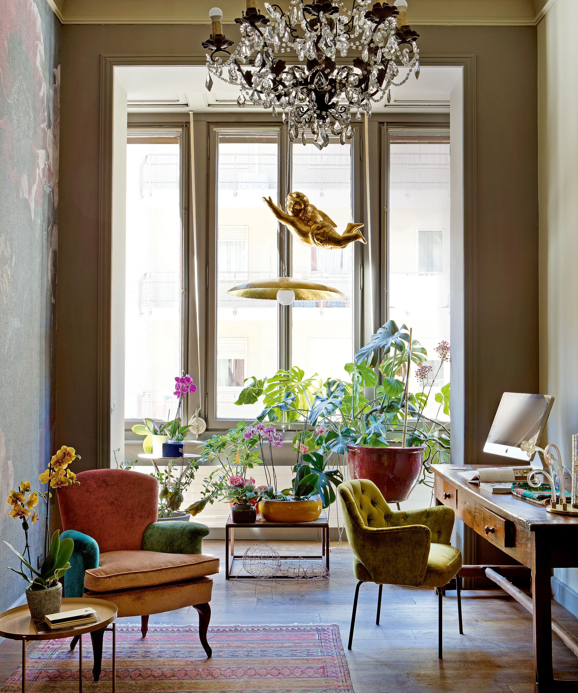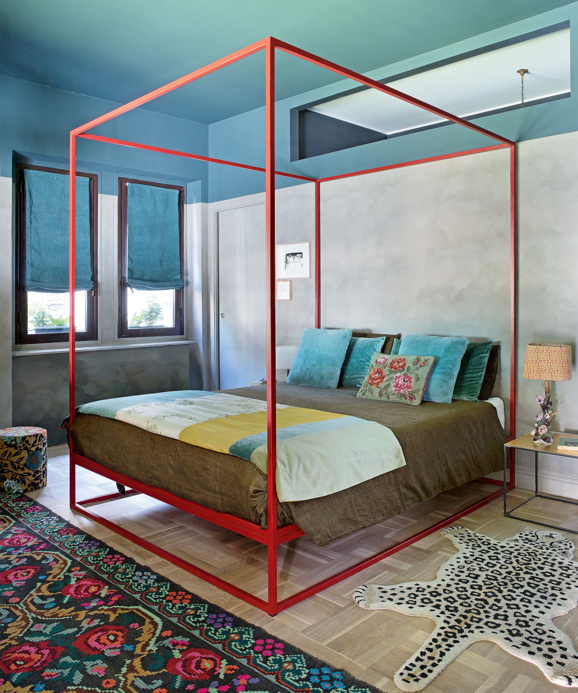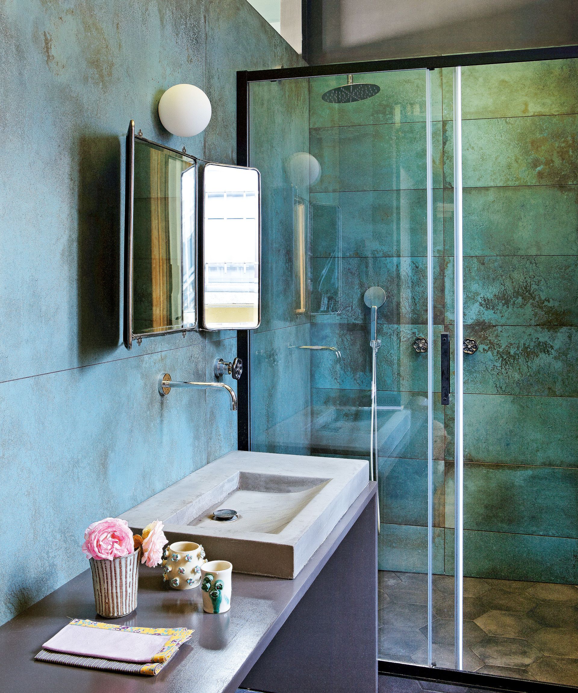
Daring design, color and pattern ensure this Turin apartment is one of a kind
At first glance, the home of interior designer Carlotta Oddone is full of contradictions: an urban apartment with a rustic garden; a color-saturated space that has the effect of being deeply mellow; a floral laden interior that also feels contemporary.
But linger here and a sense of harmony emerges – the result of a quick and confident eye. ‘Yes, I am very sure in my decorative choices, even if not always in other areas of my life,’ says the Turin-born interior designer, whose 1930s home, one of the world’s best homes, occupies a busy street in the Piedmontese capital. ‘I’ve always liked to be unconventional.’
Carlotta has long had a fascination with color and pattern, evident in the fact that she is also a textile designer and a color consultant for influential fabric producers. ‘My mother owned an interior design store and my grandmother was a tailor,’ she says. ‘I was always asking them to make clothes for my dolls, so I grew up surrounded by fabric.’
Nonetheless, her career is a far cry from her former life as a newspaper journalist. Some years ago, with a family that includes Nicola, now 20, and Pietro, 23, Carlotta swapped long days in the office for interior design, the better to fulfil her creative ambitions.
‘It was around that time we bought this apartment,’ she says. ‘It inevitably became a testing ground for new ideas, unusual colour combinations and an unconventional layout.’

Carlotta Oddone worked as a journalist for national newspapers before turning to her true passion: creative design in the field of interior decoration, and Officina dell’Invisibile was born. Carlotta then spent five years working in Rio de Janeiro, and when she returned to Italy, she also became the artistic director of a major textile company. She works with private clients and in the contract world, furnishing properties throughout Italy and overseas. Her home is a showcase for her striking signature style, which beautifully combines color and pattern and vintage and contemporary pieces.
Hallway
(Image credit: Barbara Corsico/Living Inside)
Instead of the run-of-the-mill configuration of a corridor with rooms leading off it, Carlotta and husband Paolo knocked down a wall in the hallway and joined two rooms to create a box-like structure that houses the kitchen. ‘When my mother saw it, she was shocked,’ says Carlotta. ‘In Italy, it’s not common for the kitchen to be the first thing you see on entering an apartment and especially not in the protruding box shape format we gave it.’
Hallway ideas include internal windows to channel light while a chalky, tie-dye painted abstract finish softens the look.
Kitchen
(Image credit: Barbara Corsico/Living Inside)
An industrial edge is provided with steel cabinets and counters, just one of Carlotta’s kitchen ideas.
The cook space has seating for a crowd. Carlotta designed the dining table. An eclectic feel is evoked with mix and match colorful chairs.
(Image credit: Barbara Corsico/Living Inside)
Dining room ideas include a vast glazed, distressed cabinet with plenty of storage for both dining and kitchen equipment. ‘Even though we are in Turin, I would say that this apartment has country house elements, like this cabinetry,’ says Carlotta.
(Image credit: Barbara Corsico/Living Inside)
Carlotta’s love of wood finishes is seen in the door frames, with their raw, untreated quality.
Living room
(Image credit: Barbara Corsico/Living Inside)
Among Carlotta’s living room ideas was incorporating a colorful palette of shades of pink and ochre for a luxurious feel, especially in velvet form.
Other bold architectural additions have contemporised this period space. A half-height structure papered in a strong geometric provides storage, while an unglazed internal window frames a view of a study.
Home office
(Image credit: Barbara Corsico/Living Inside)
A lover of raw materials, as well as lighting, Carlotta defines her style as ‘new retro’ because of its harmonised blend of old and new and its contemporary reframing of vintage style.
The large-scale floral wallpaper in the study is a case in point and one of Carlotta’s most dramatic home office ideas. ‘I love the fact that high-tech methods are used to produce it, yet the design feels painterly and like a classic artwork,’ she says.
(Image credit: Barbara Corsico/Living Inside)
An elegant chandelier is combined with a more modern brass pendant light. The papier-mâché angel was bought in a Roman market.
Main bedroom
(Image credit: Barbara Corsico/Living Inside)
In a further departure from the norm, Carlotta and Paolo’s bedroom and bathroom are in an outhouse in the garden, where every day they are surrounded by nature and birdsong. To link to this, one of Carlotta’s bedroom ideas was to paint the ceiling teal blue so that it is like looking up at the sky – very relaxing.
Main bathroom
(Image credit: Barbara Corsico/Living Inside)
Among the bathroom ideas was incorporating a concrete sink and a blue-gray stone tiling finish to echo the color scheme of the adjoining main bedroom.
A philosophy graduate, Carlotta says she adopts a ‘maieutic’ approach when offering decorative inspiration. ‘It’s the concept, expounded by Socrates, of gently bringing forth ideas that already lie latent in others,’ says Carlotta. ‘And If I can bring out anyone’s daring side, I’m all for it.’
Interior design/ Carlotta Oddone (opens in new tab)
Styling/ Chiara Dal Canto
Photographs/ Barbara Corsico/ Living Inside


